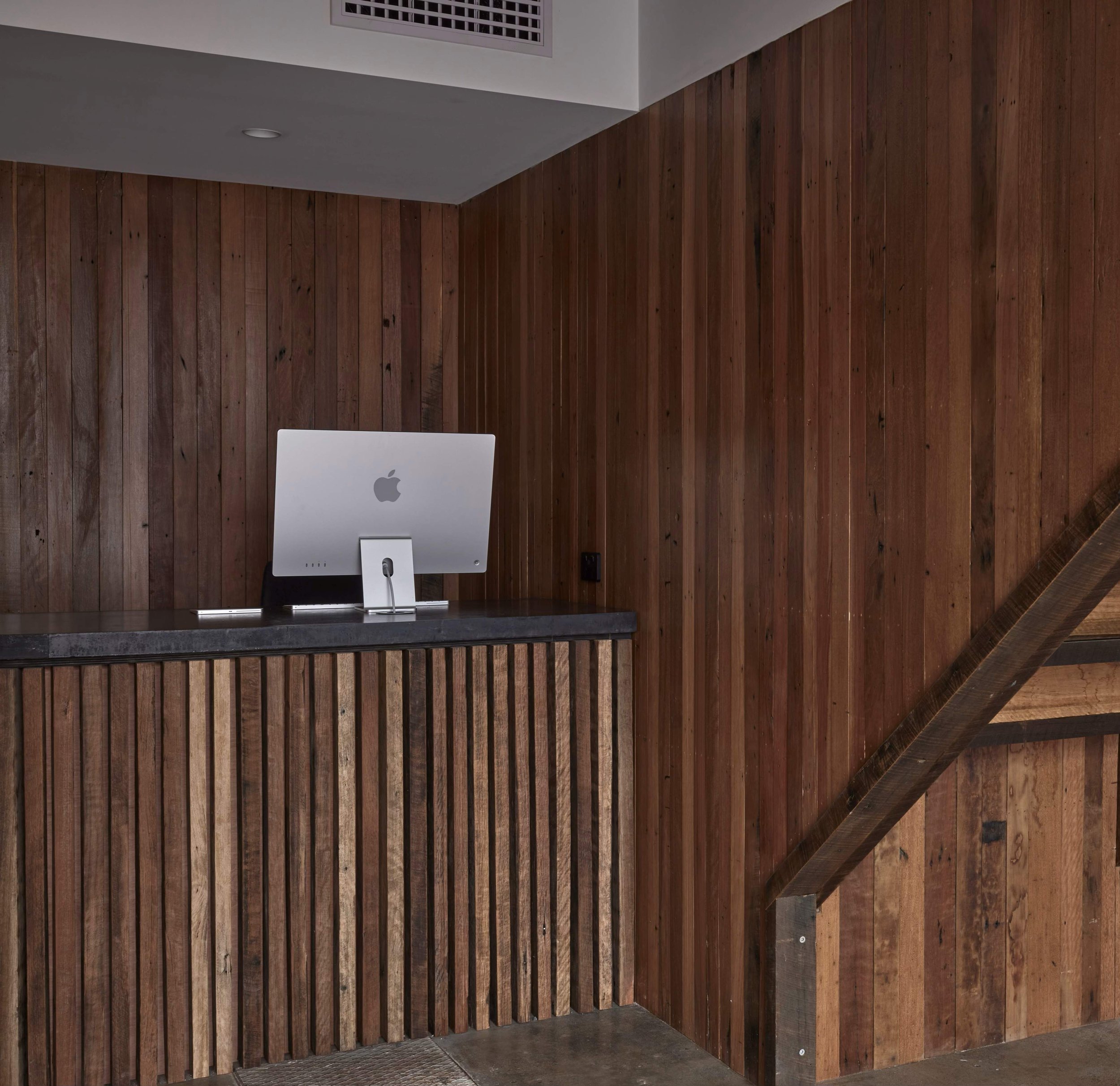STANDARD STUDIOS
TYPE: COMMERCIAL OFFICE FIT-OUT
INVOLVEMENT: Layout Design, Joinery Design and Construction, Material Procurement, Custom Furniture
Working closely with our commercial client, the floor plan was redesigned by us to accommodate 30 workstations for three separate businesses with central entertaining and common space.
The clients desire to use minimal non natural materials pushed for us to source and mill over 1km of recycled timber lining boards which were thoughtfully integrated into a modern industrial interiors scheme.
The layout was thoughtfully considered to balance privacy and flow through the office, whilst highlighting key areas with unique recycled timber features such as sliding doors, custom designed lobby desk and a feature recycled timber batten ceiling above the kitchen.
This space has to be experienced to be truly understood.









